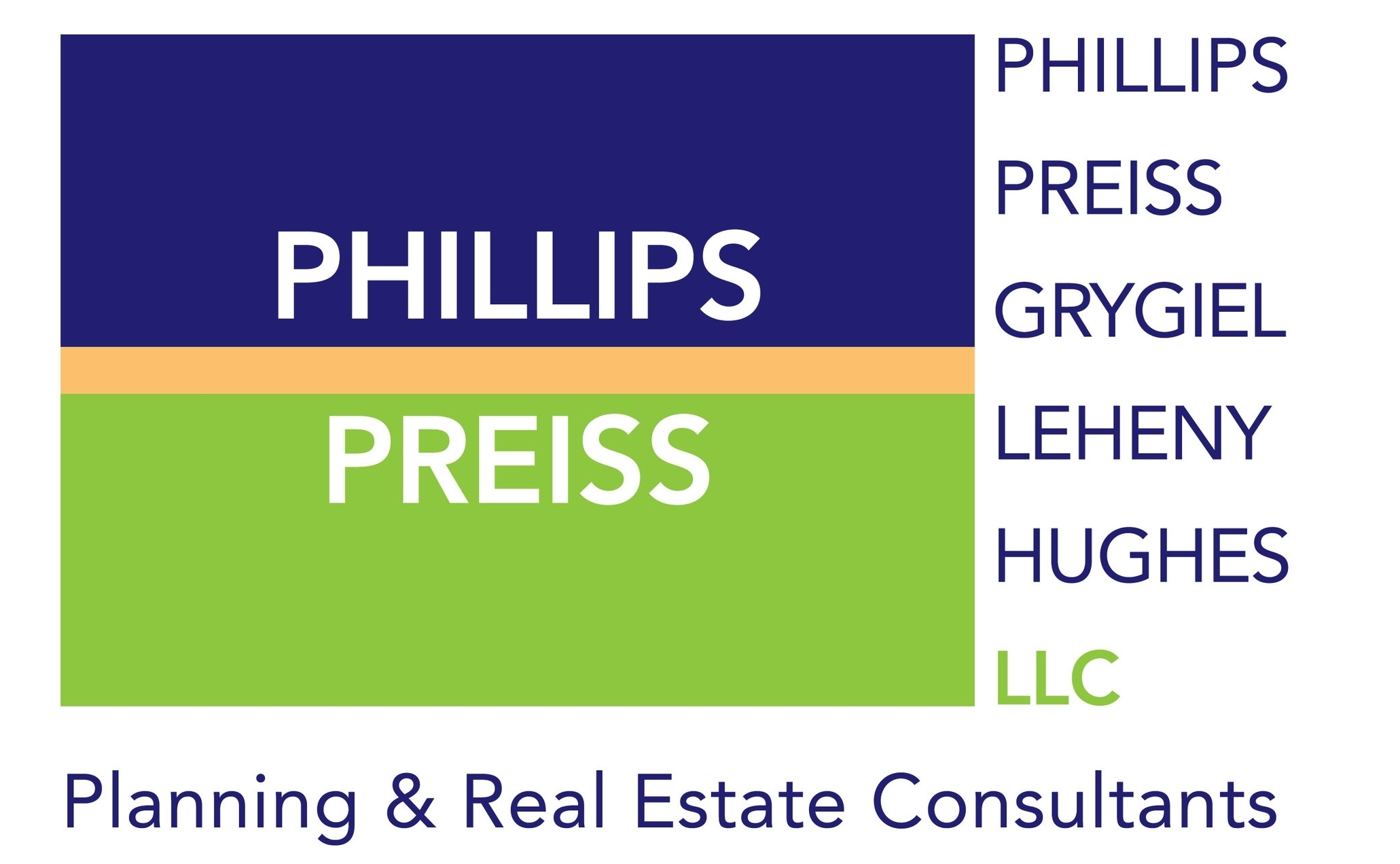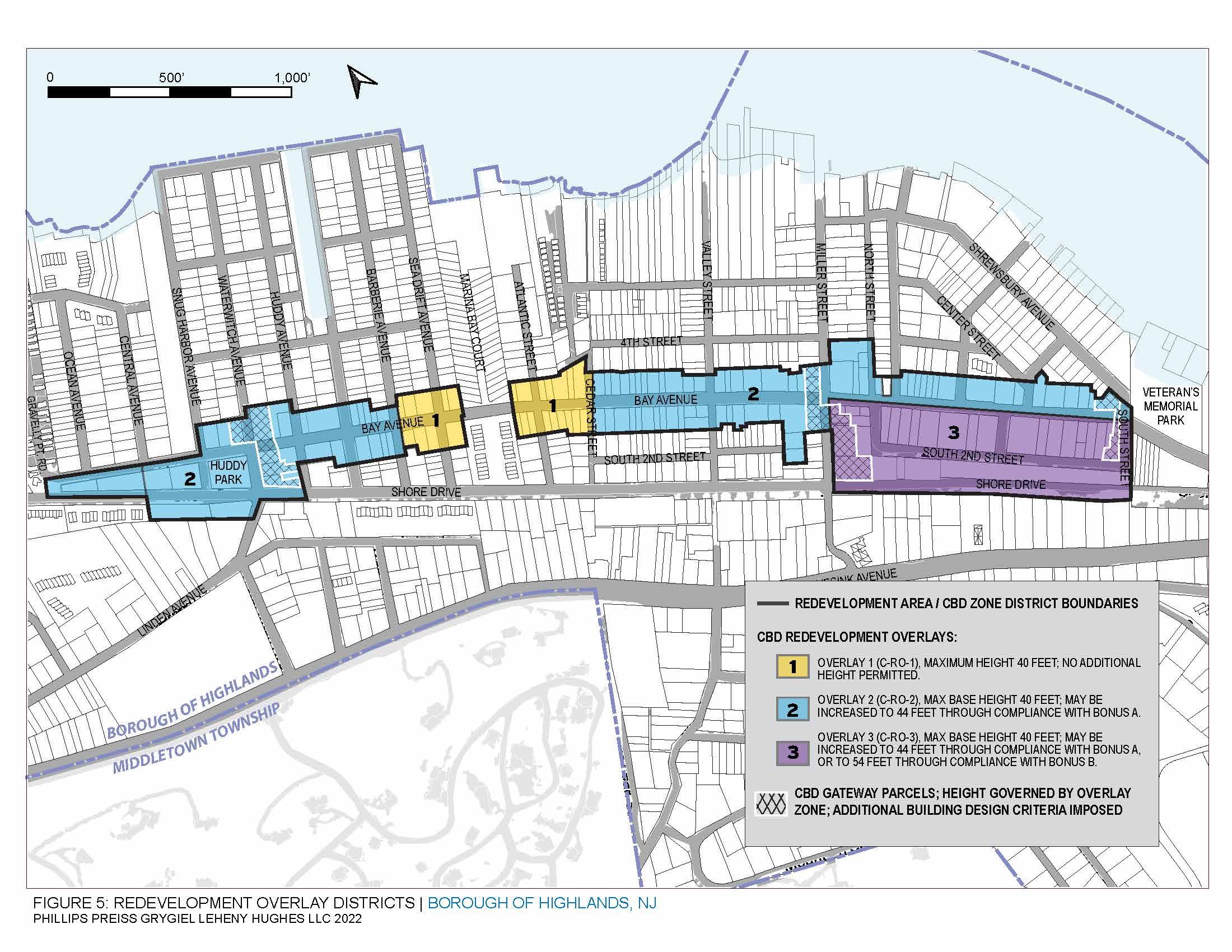Highlands CBD Redevelopment Plan
The Borough of Highlands, located along Sandy Hook Bay and the Shrewsbury River, has a compact main street (Bay Avenue) with small-scale lots anchoring the downtown, ferry service to New York City, a substantial waterfront, and easy access to Atlantic Ocean beaches. However, nearly the entire downtown lies within the FEMA AE flood zone, making ground-floor retail prohibitively expensive. Many properties were badly damaged by flooding from Hurricane Sandy in 2012, and few businesses have reopened. In 2018, the Borough overhauled the downtown zoning, hoping to spur more restaurants, retail, and activity through mixed-use development. However, onerous parking requirements and restrictive height and FAR limits, combined with stricter floodproofing requirements, continued to make it nearly impossible to build a mixed-use building with ground-floor retail. Most recent construction and renovations have been single-family homes with front garages, resulting in less pedestrian activity on downtown sidewalks.
Examples of recent home construction and renovations to place living spaces above the Design Flood Elevation, resulting in a growing “garagescape” along Bay Avenue, the retail spine of Highlands. Some homes have a more friendly appearance than others.
Example of a house with its living areas raised above Design Flood Elevation, with a friendly second floor porch that is linked to the public sidewalk with a prominent staircase.
Through a competitive bidding process, Highlands retained Phillips Preiss to determine if a redevelopment approach could be used to spur new investment across downtown. After careful analysis of existing zoning, built form, building heights, and patterns of recent construction and renovations, the firm suggested a series of dramatic changes. Parking ratios were reduced, FAR was removed as a factor, and maximum permitted building coverage was increased. Most significantly, the firm created an optional height bonus program for several overlay areas where larger-scale new construction could be added downtown without unduly impacting adjoining single-family areas. The two-tiered bonus program awards higher heights in exchange for features that contribute to active, inviting, downtown-style streetscapes, including attractive, landscaped front “pocket parks” or plazas to create “breathing room” along the narrow, constrained Bay Avenue sidewalks and active uses on a floodproofed “Lowest Floor” – either the ground floor or the second floor. The additional heights will allow for more residential units on upper floors, creating more foot traffic and helping support new restaurants and retail.
The bonus program requires that if the active use is provided on the second floor, over an open level of parking, a front porch or deck with a substantial staircase or a series of terraced ramps is required within the front setback to maintain an inviting connection to the public sidewalk. In addition, front setback areas must have porous paving and landscaping for infiltration as well as seating areas to foster activity. The top floor of buildings must be stepped back to help reduce the perceived height and bulk. The Plan was well received and unanimously adopted in May 2022.
Aerial view of downtown Highlands, showing the narrow lots and regular grid of pedestrian-friendly streets.







