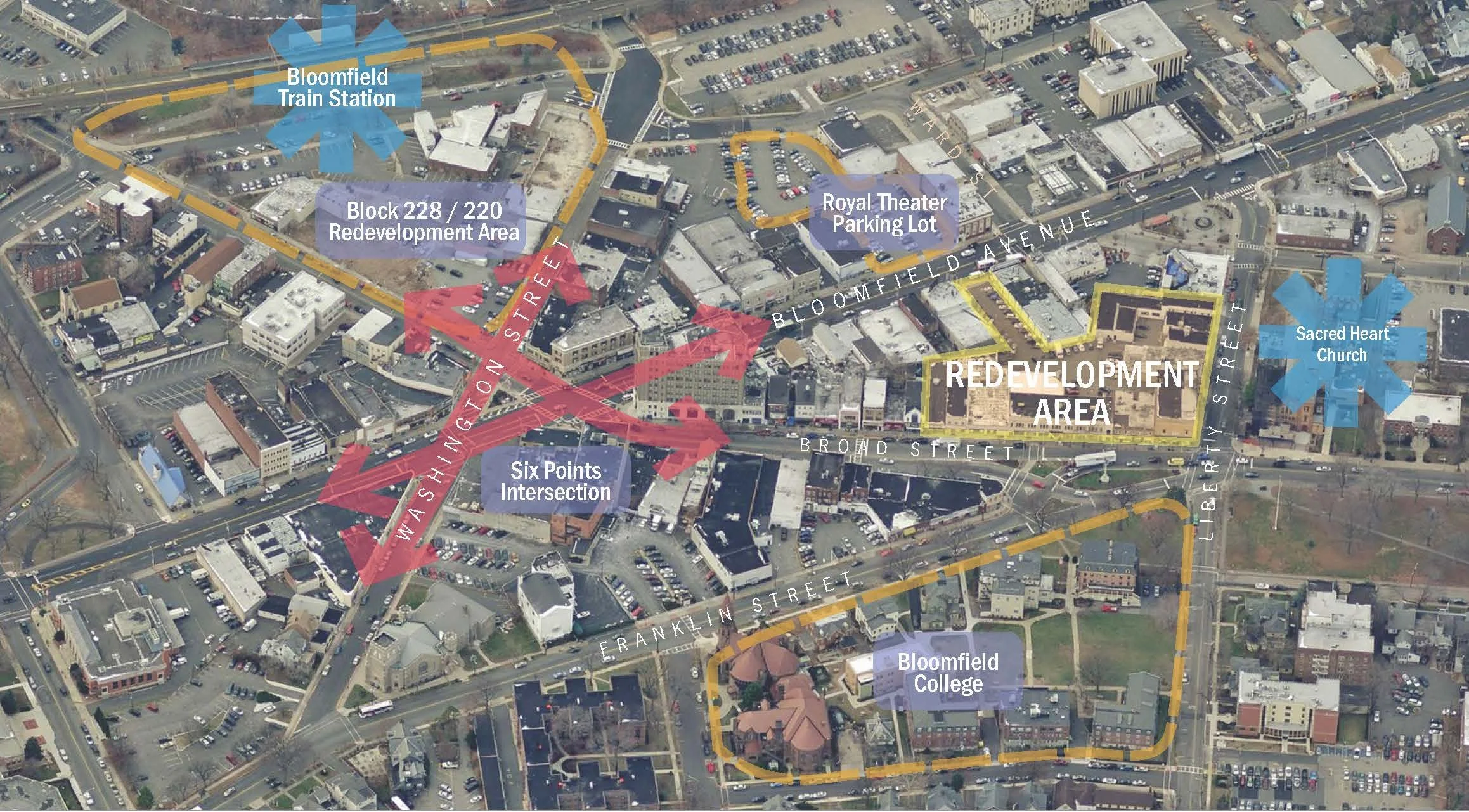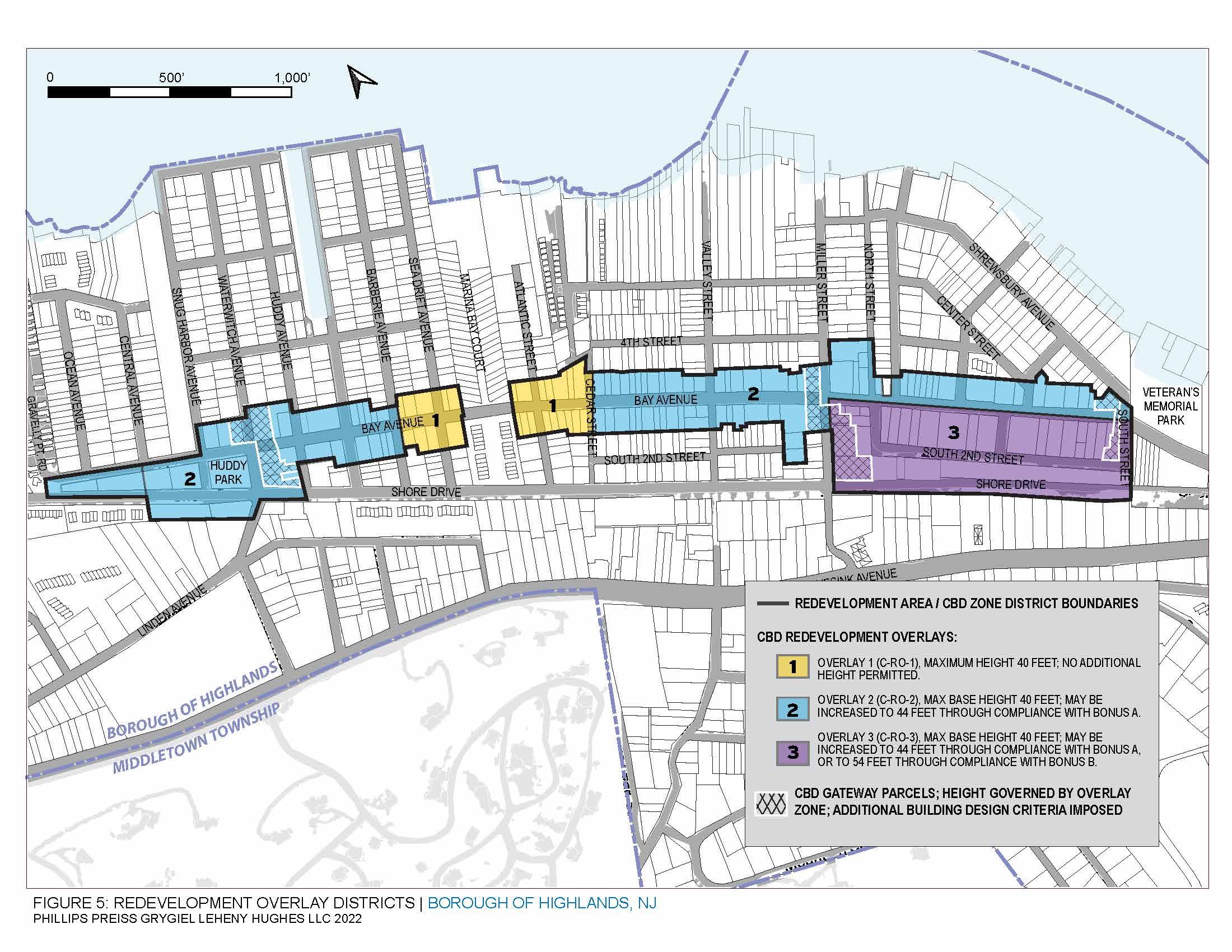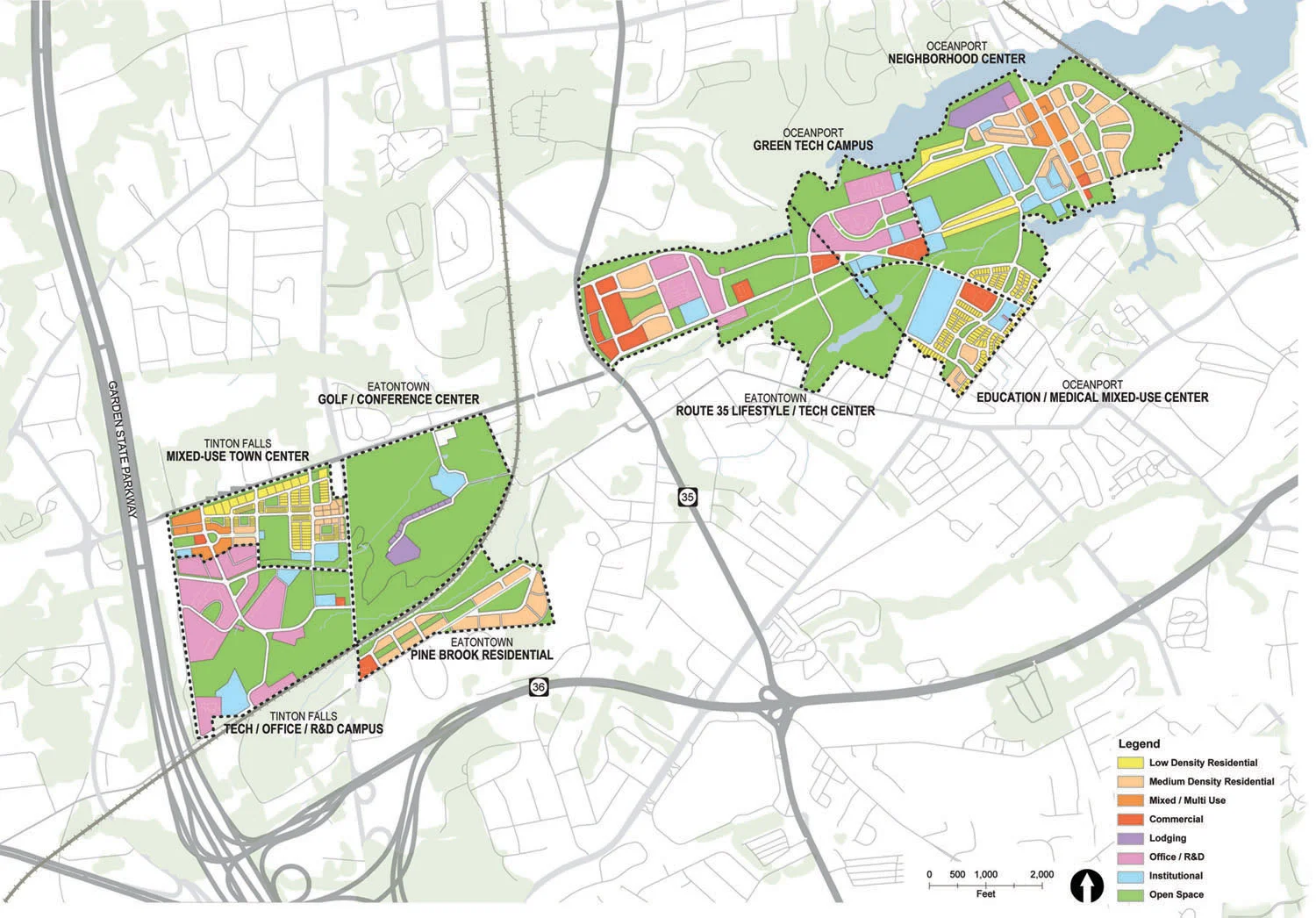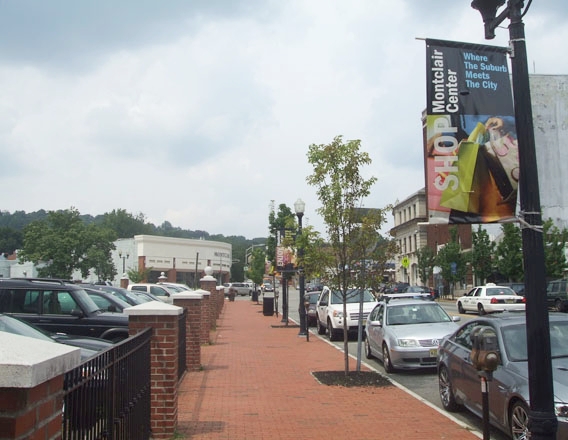CLIENT: TOWNSHIP OF BLOOMFIELD
Overview
The Township of Bloomfield is a fully developed, transit-accessible municipality located just west of New York City. Phillips Preiss has provided a full range of planning and redevelopment services to the Township for over two decades. Most recently, Phillips Preiss led the preparation of the 2025 Bloomfield Master Plan, a forward-thinking, community-driven document that was officially adopted in April 2025. The Plan was honored with the 2025 New Jersey Planning Officials Achievement in Planning Award.
Phillips Preiss continues to provide strategic guidance and technical expertise to the Township on its compliance with New Jersey’s affordable housing obligations and various planning efforts. Phillips Preiss has also played a central role in advancing the Township’s redevelopment goals. Over the years, the firm has conducted numerous Area in Need of Redevelopment Studies, prepared Redevelopment Plans, guided implementation strategies, and has advised on open space and development projects.
















































