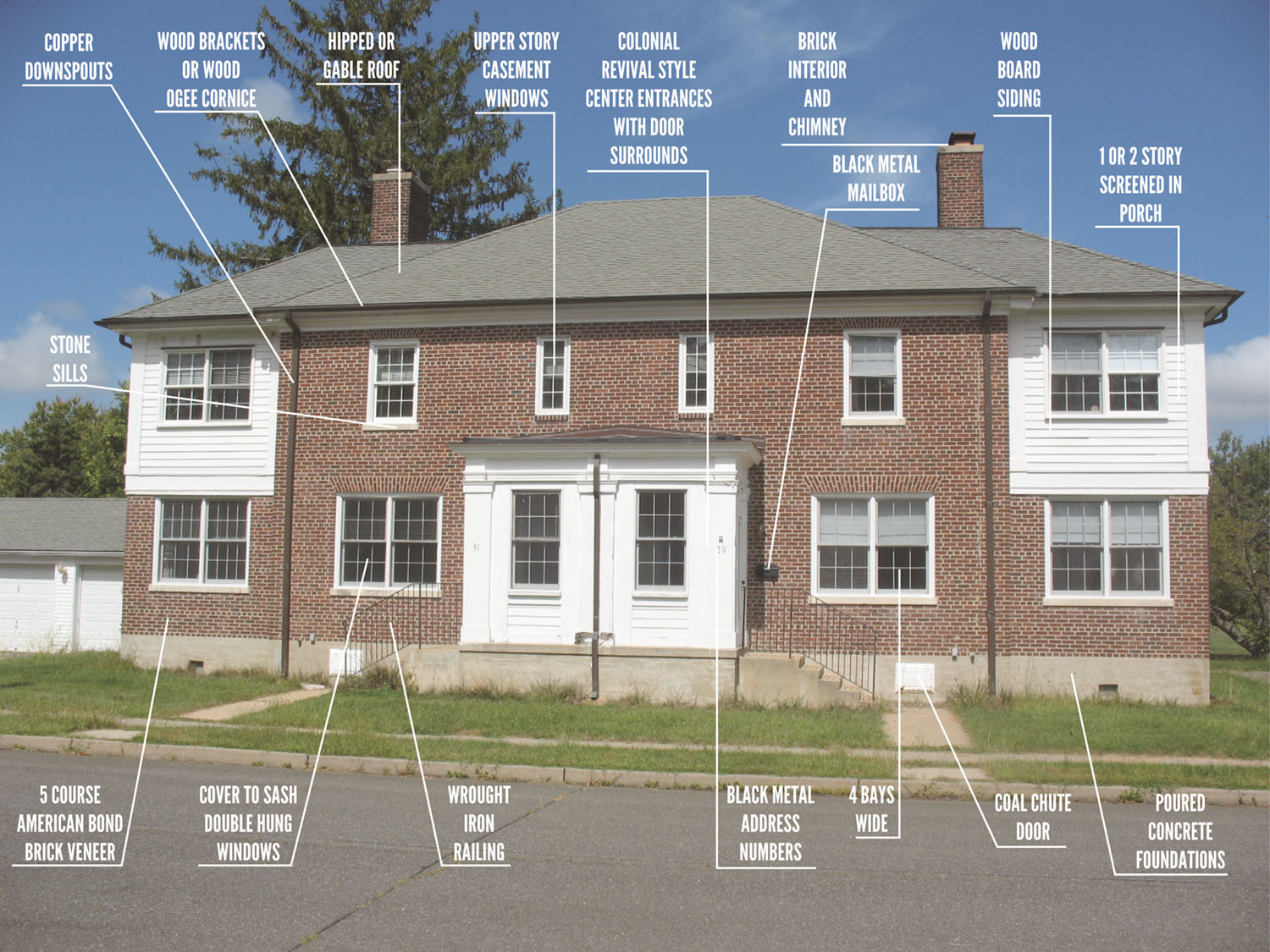Overview
With its City Council and Planning Board at odds over approval of a major downtown redevelopment project, Phillips Preiss brokered a compromise and brought the project to a close on behalf of the Town of Morristown. Many Town leaders and residents were alarmed by the height and bulk of the project, and were also unhappy with its original design. The proposed project involved the complete redevelopment of several key, underutilized blocks abutting the Town Green, with new mixed-use development. Phillips Preiss worked with the Town to impose a series of design standards, including LEED certification, as a condition of approval in exchange for allowing building heights in excess of the current zoning.
Results
The first phase of the project, New Jersey’s first LEED Platinum building, has been completed. The plan won four statewide awards: the New Jersey Chapter of the American Planning Association’s Outstanding Smart Growth Plan, the New Jersey Planning Officials Award for Innovative Design, Downtown New Jersey’s Excellence in Downtown Award and New Jersey Future’s Smart Growth Award for Creative Downtown Redevelopment Strategy.

















