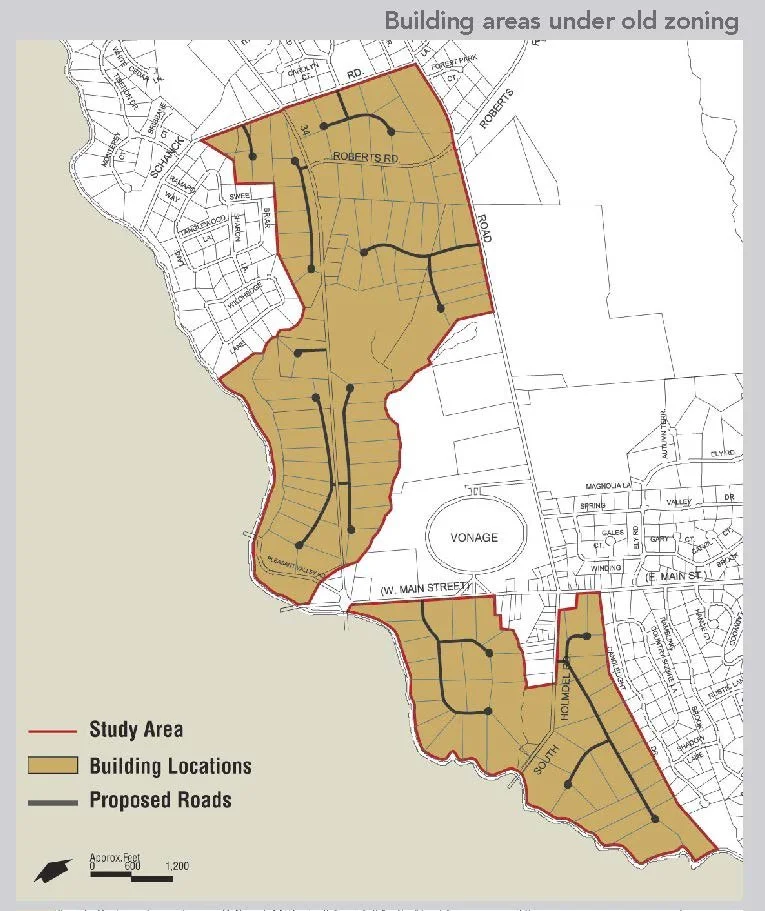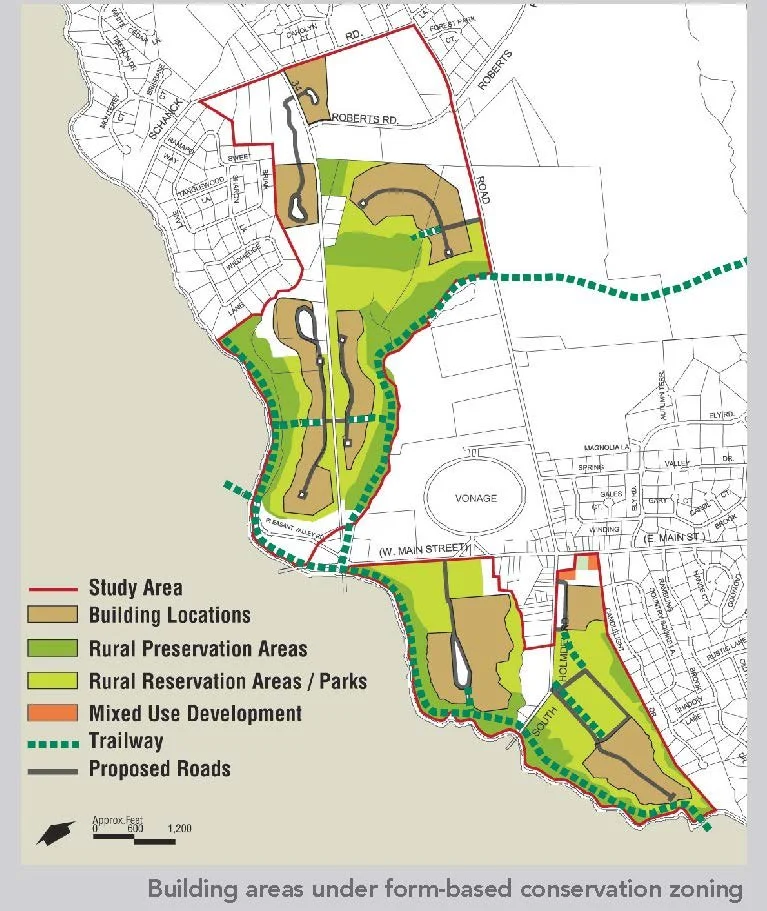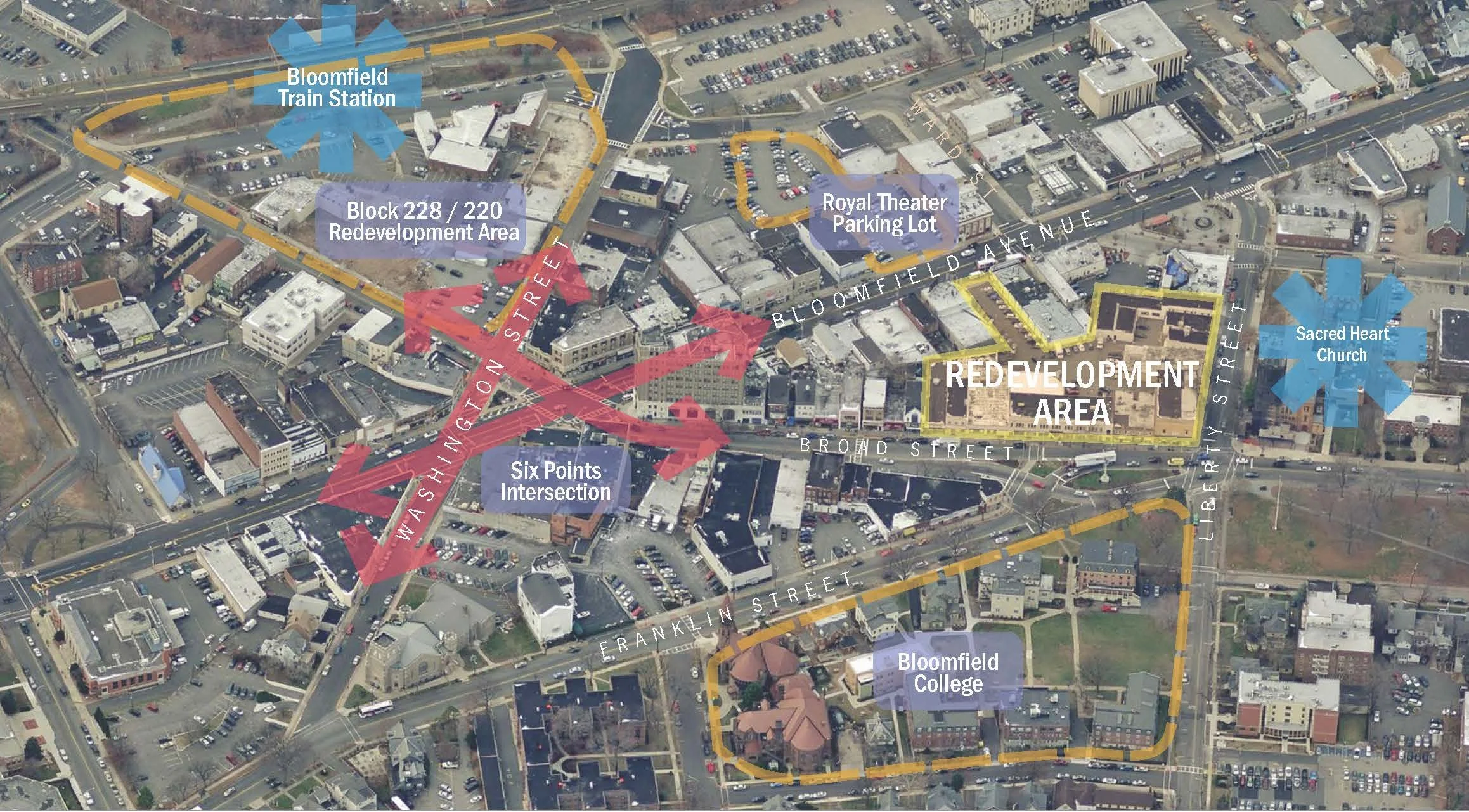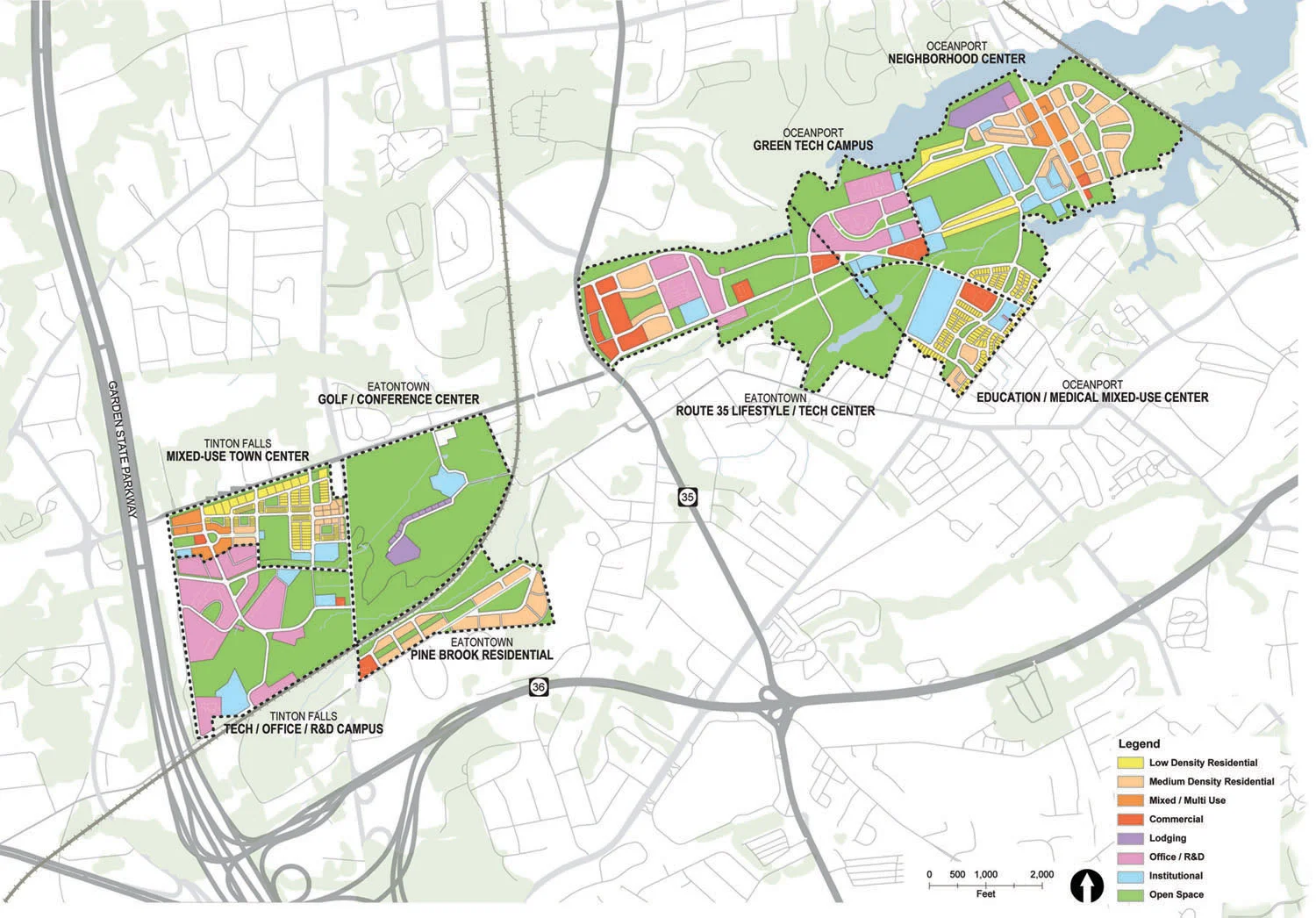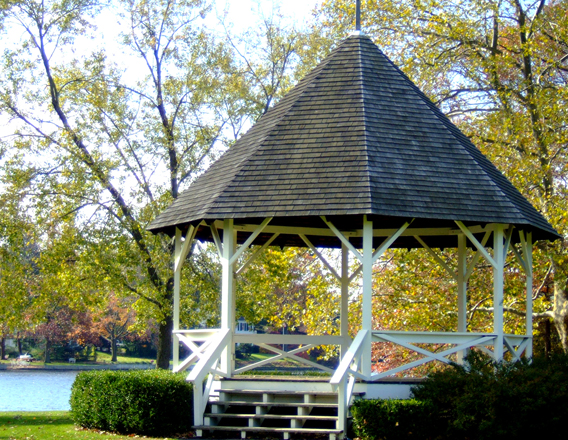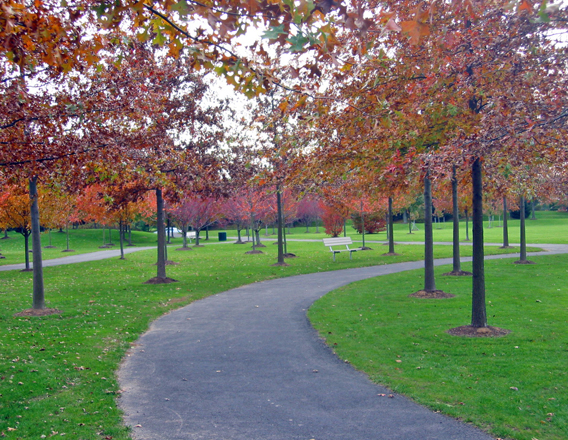CLIENT: TOWNSHIP OF HOLMDEL
Overview
Building areas under old zoning
Holmdel Township, a suburban community in central New Jersey’s rapidly growing “wealth belt,” was faced with the imminent development of its last 500 acres of unprotected rural lands in an environmentally sensitive area surrounding a historic hamlet center. The existing zoning required a minimum lot size of four acres, which would have resulted in large-lot sprawl that would not have fulfilled longstanding Township objectives to preserve open space and protect the character of the hamlet. The Township, with the assistance of a Smart Future grant from the State of New Jersey, retained Phillips Preiss and A. Nelessen Associates to create a design program and accompanying zoning regulations that would maintain the same total lot yield while utilizing neotraditional and conservation cluster subdivision design principles to create a new model of suburban development, including a small mixed-use project adjacent to the historic hamlet. After working closely with developers and other stakeholders, the result was a master plan amendment and form-based conservation zoning regulations that specified the location and typology of buildings, public spaces and conservation areas.
Building areas under form-based conservation zoning
The public benefits will be significant: sixty-five percent of the area is to be preserved as open space, greenway trails will be provided to link the developments to one another and to the village, and several new parks will be built, all tightly integrated into the design of the projects. Most of all, the new regulations preserve forever the important natural areas surrounding the hamlet while providing for a contextual extension of the hamlet. The program was the recipient of a Monmouth County Planning Board Merit Award.



