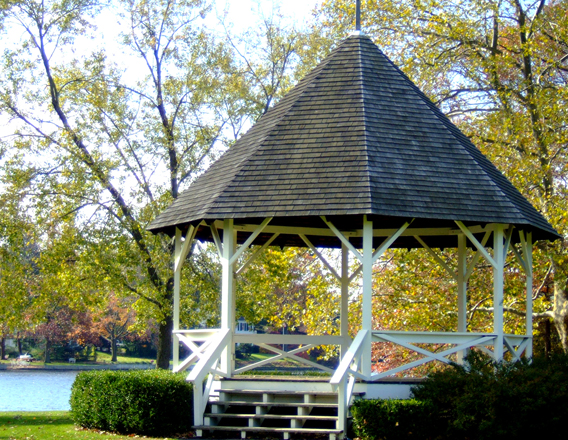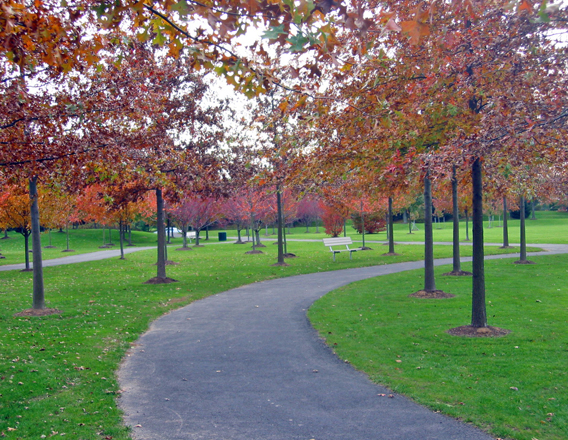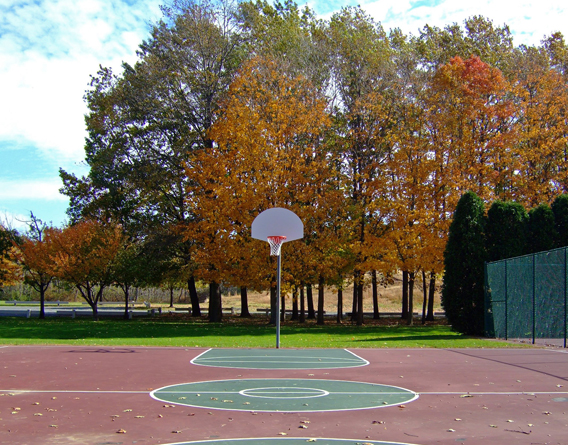Client: Township of Cranbury, NJ
Overview
As the Township Planner, Phillips Preiss prepared Cranbury’s Master Plan, which recommended amendments to the Zoning Code to help preserve the Township’s rural character and historic Village center while ensuring a fiscally-sustainable future for the Township by encouraging non-residential development opportunities in appropriate locations (e.g., in the vicinity of Route 130).
Results
Following the adoption of the plan, Phillips Preiss worked with the Township Committee on the preparation of zoning amendments to implement plan recommendations and strategies.












