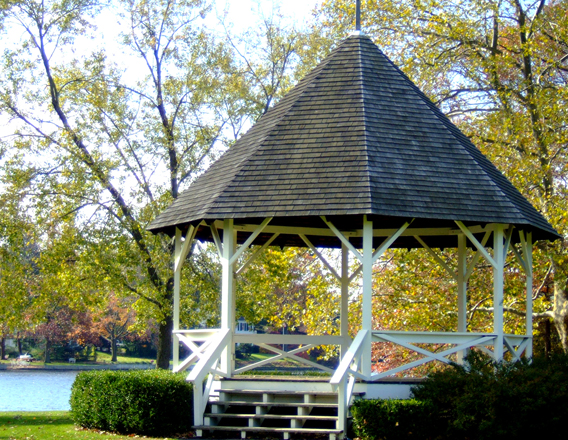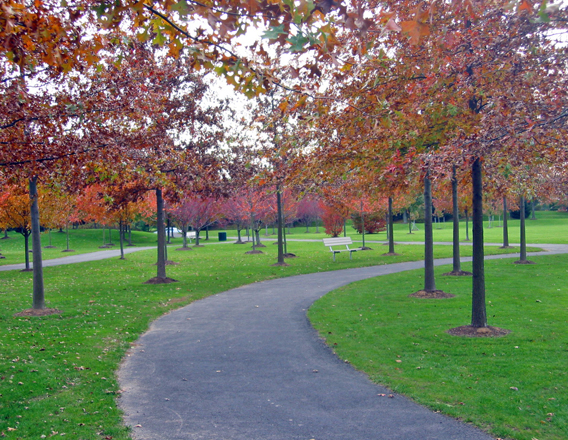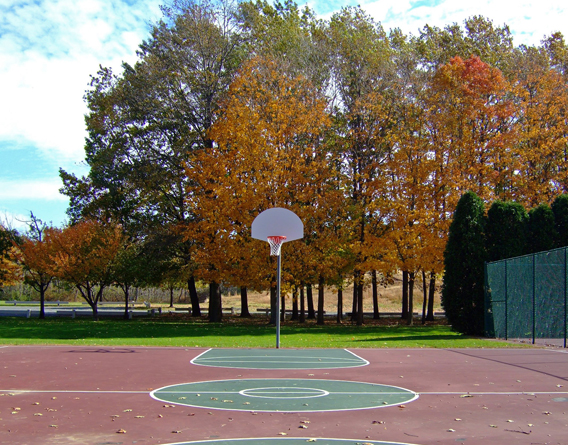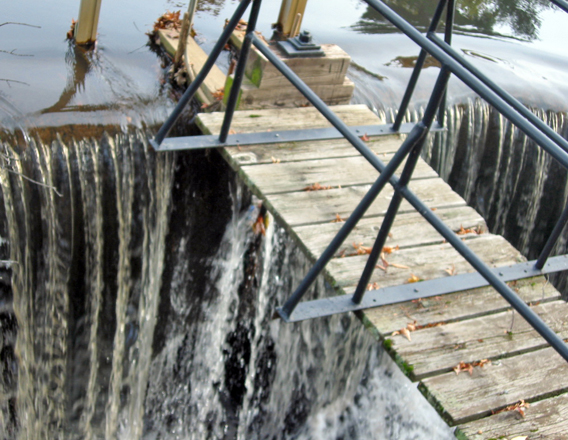Client: Morris Township, NJ
Overview
Honeywell International, Inc. has maintained its nearly 150-acre corporate headquarters in Morris Township, New Jersey for some time. Because of changing business needs coupled with a multitude of outdated and/or obsolete buildings on-site, Honeywell approached Morris Township to establish a more modern campus that could respond to current operational and technological demands as well as provide for other development opportunities within the campus. Phillips Preiss worked on behalf of the Morris Township Planning Board in master plan and zoning amendments designed to provide for a new mixed-use, planned development district that will allow Honeywell to refurbish existing buildings, construct new office and lab space, develop up to 235 townhouse units, and provide passive as well as active recreational space on-site.
Results
The Planning Board adopted the Master Plan amendment and the governing body held public hearings on the zoning ordinance amendment.












