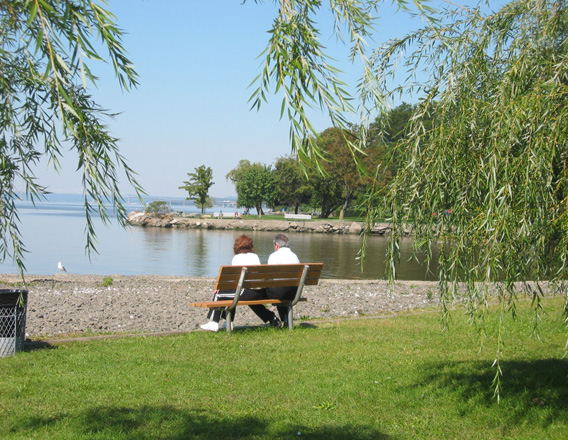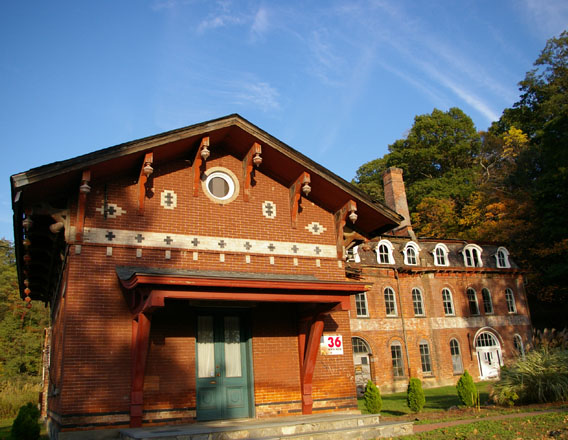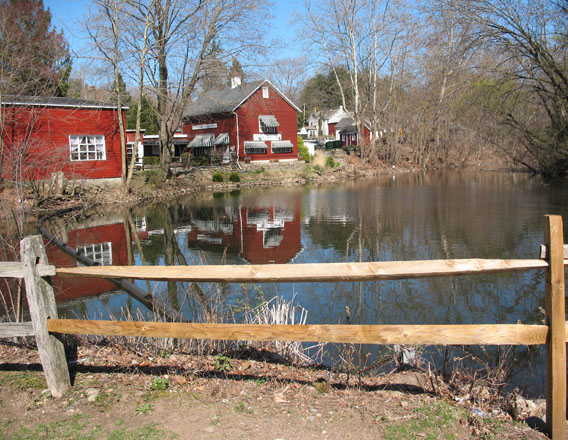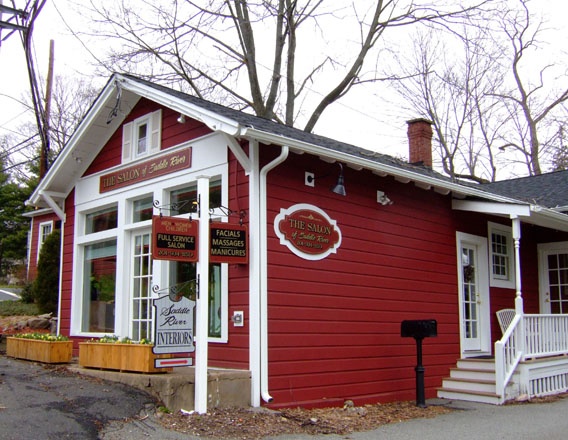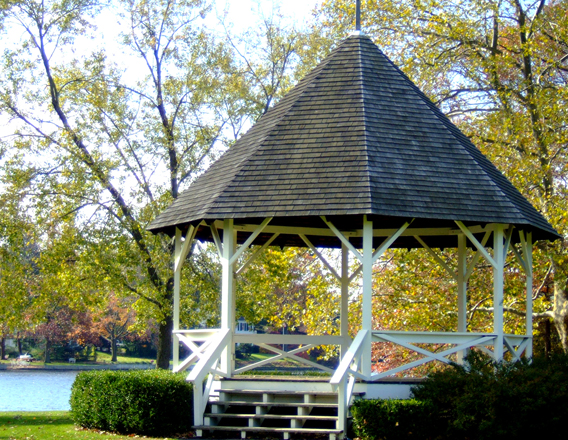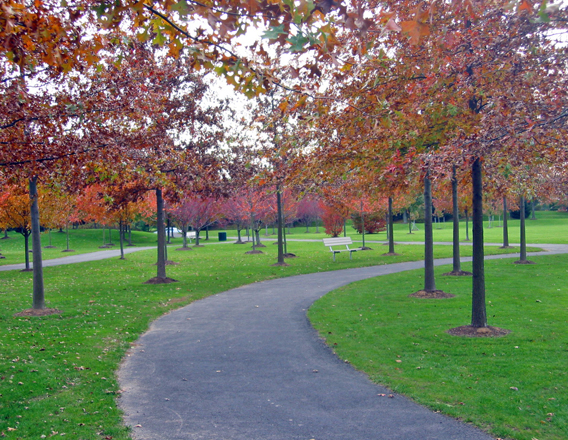Clients: Villages of Dobbs Ferry, Hastings-on-Hudson, Ossining and South Nyack, NY
Overview
Phillips Preiss has prepared Comprehensive Plans and zoning amendments for several Hudson River villages in Westchester and Rockland Counties, advising these clients from the earliest phases of community outreach all the way through the State Environmental Quality Review Act (SEQRA) process and early implementation. While each community has its own distinct traits, all share a common set of planning and development issues: allowing for fiscally and environmentally sustainable development; providing diverse housing options; protecting neighborhood character, scenic views and historic resources; creating downtown vitalization strategies; minimizing traffic; and protecting natural resources. Through the Comprehensive Plan process, Phillips Preiss has developed innovative land use strategies based on a sound understanding of each community’s vision, key assets and market position.
Results
Phillips Preiss' work on the Village of Ossining Comprehensive Plan and Amendments to the Zoning Code and LWRP received the 2010 achievement award for outstanding plan from the Westchester Municipal Planning Federation.





